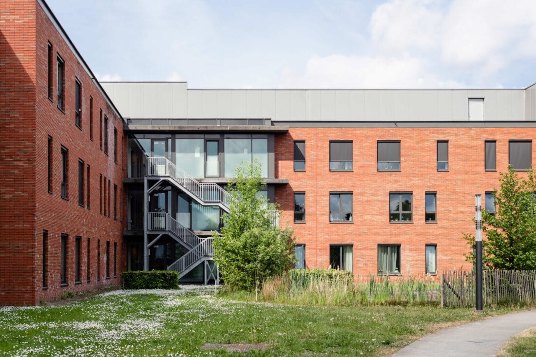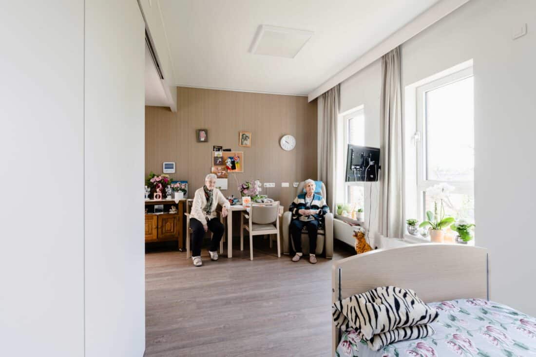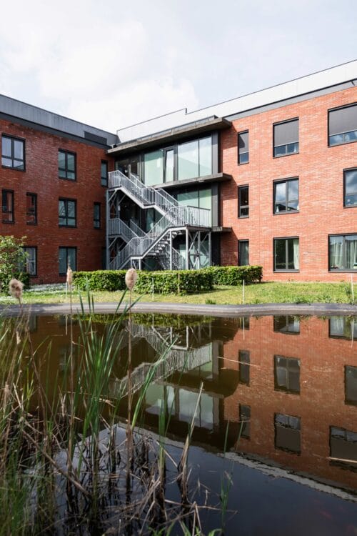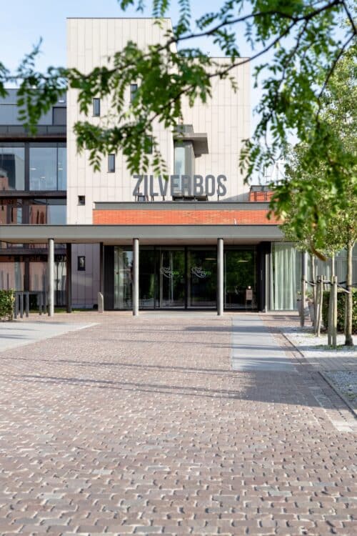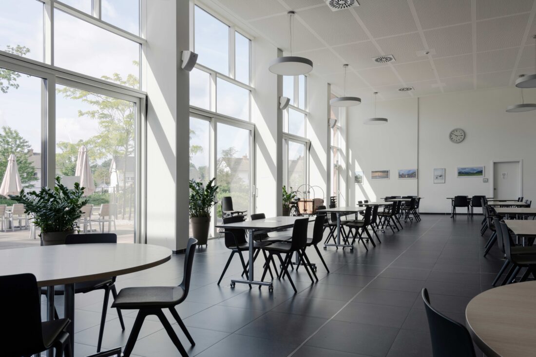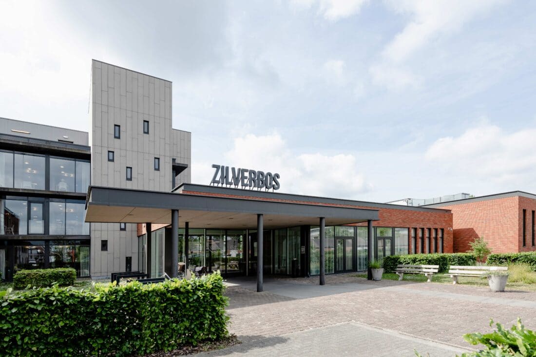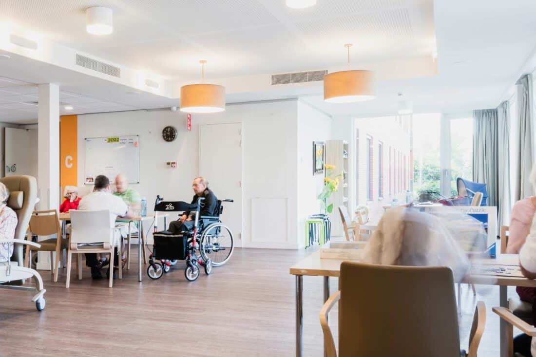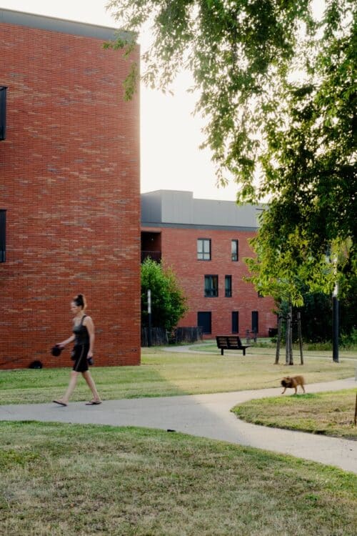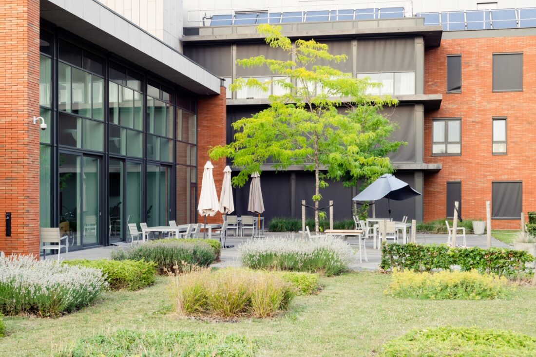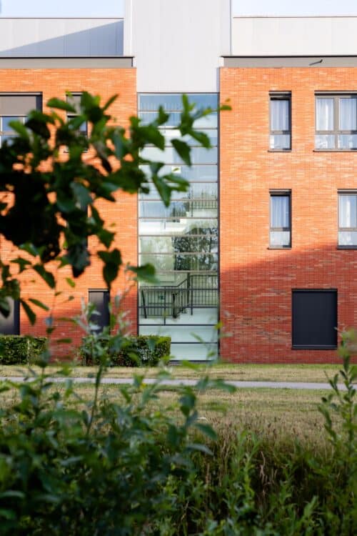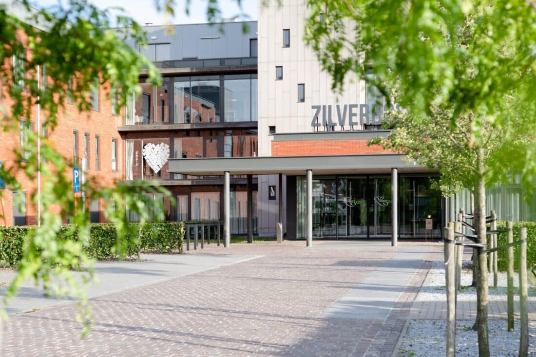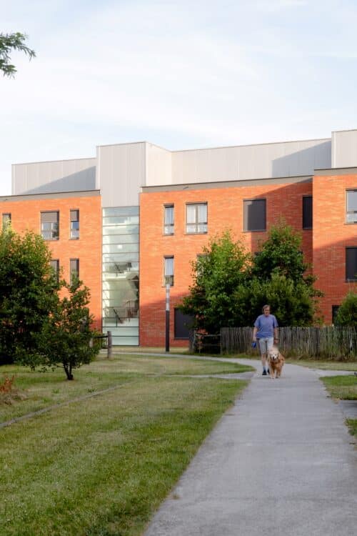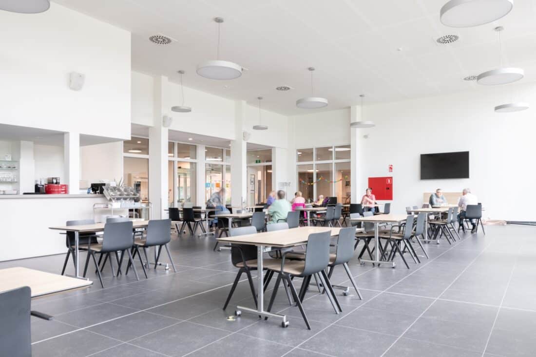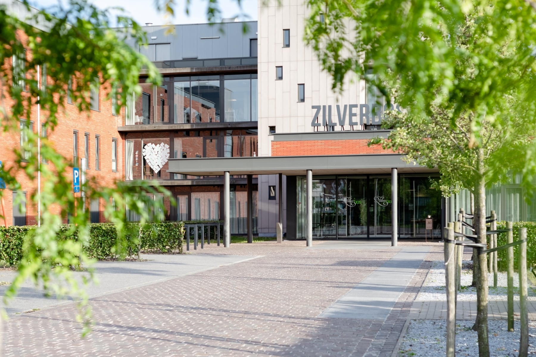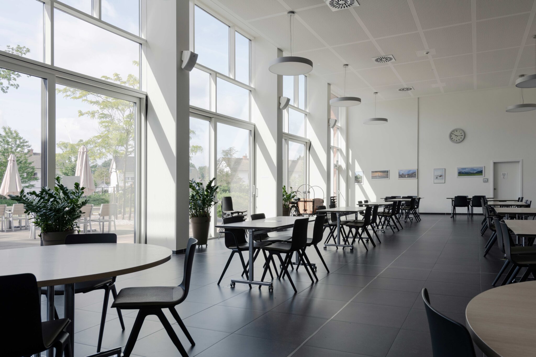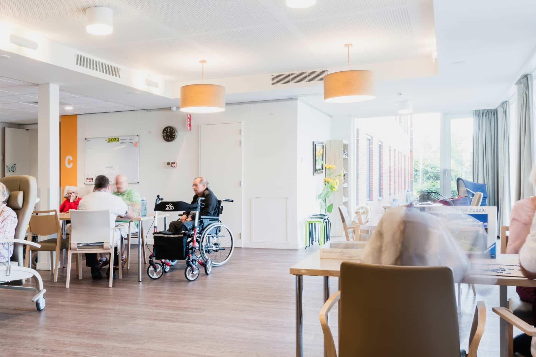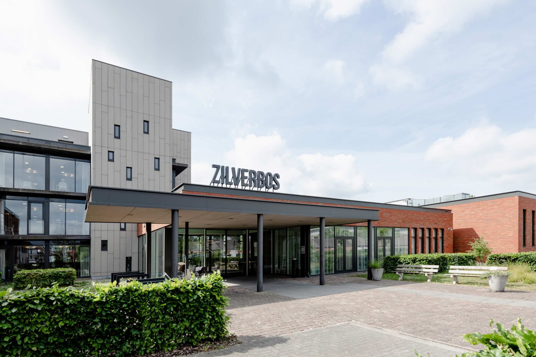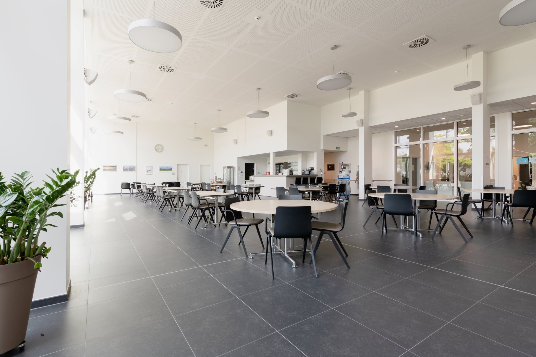Residential care center Zilverbos, Zelzate
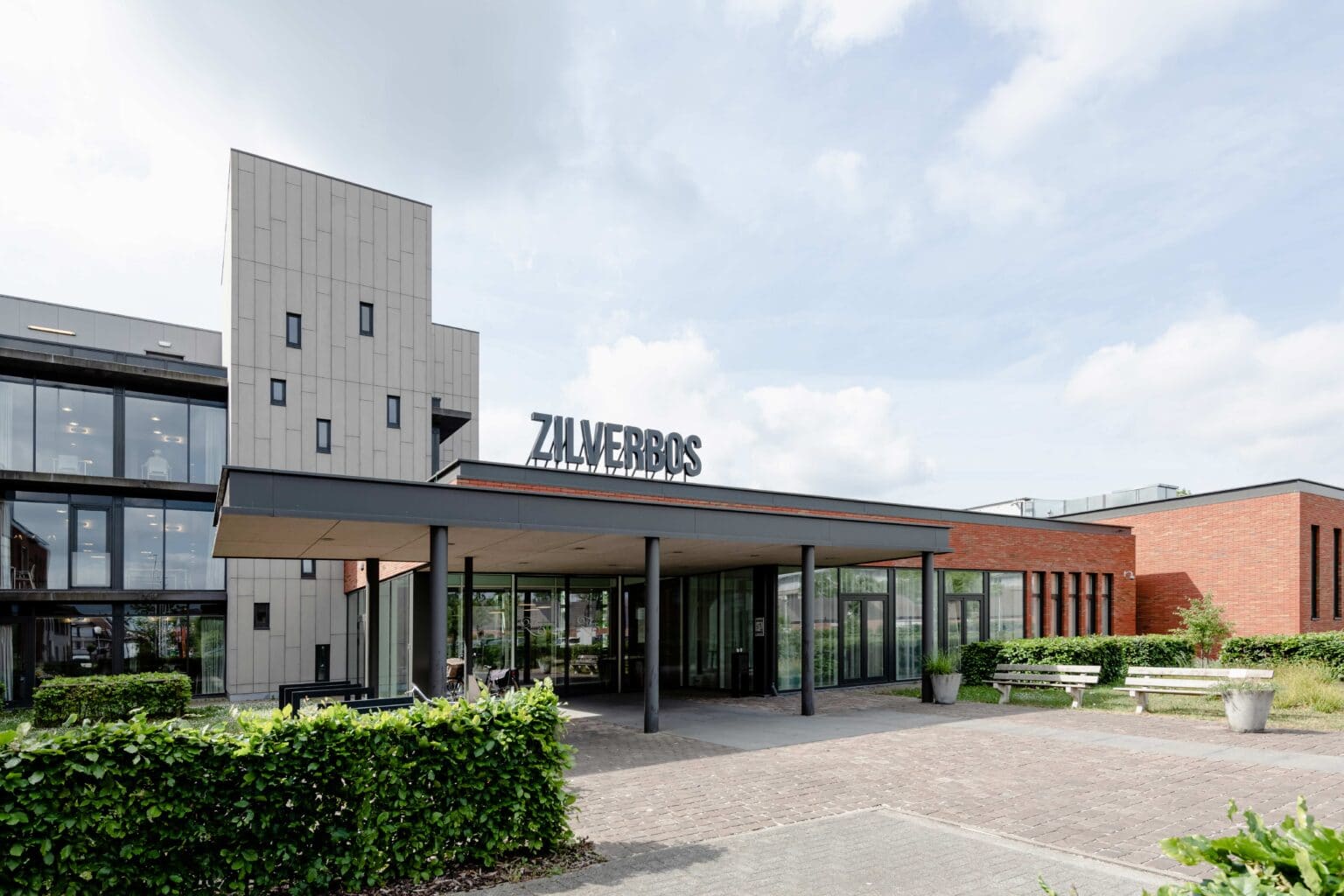
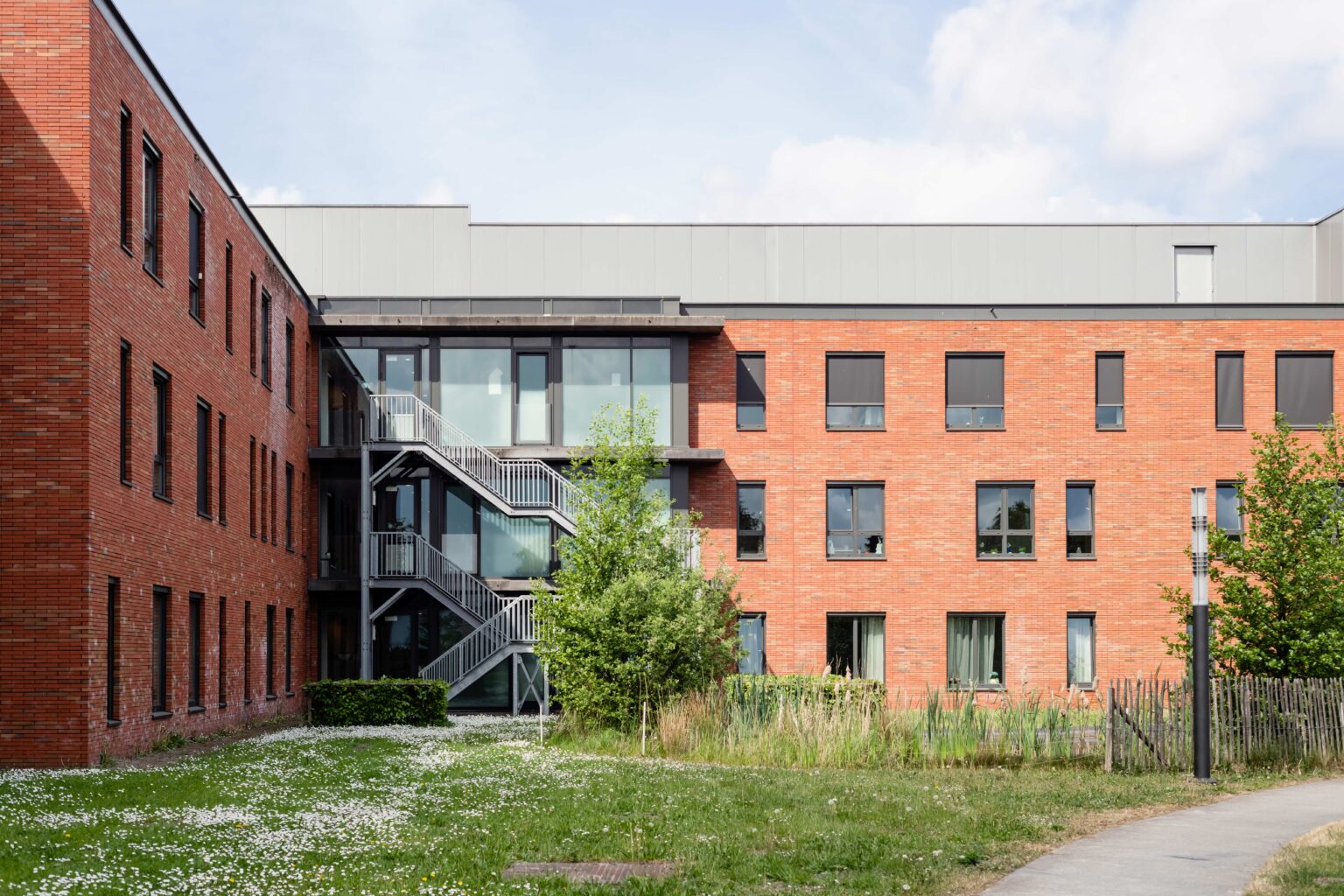
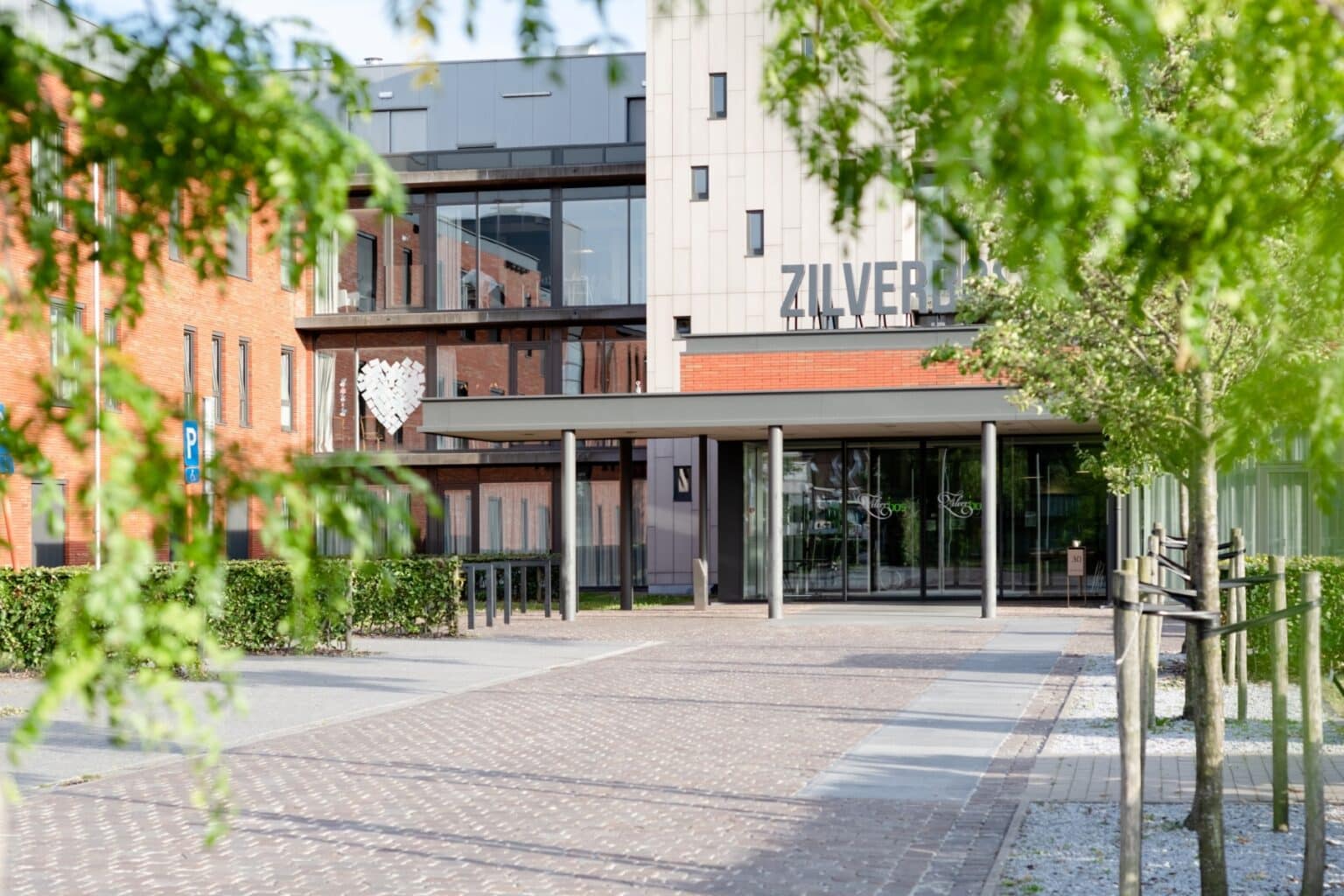
Integrated residential care center with a focus on comfort and a feeling of home
At the request of OCMW Zelzate, we built a residential care center with 120 permanent residential units and 5 short-term residential units. The complex is arranged for 3 departments, with 3 living groups of about 14 residents in each department.
Central to this project were the residents, the homeliness of the site, the integration of the residential care center in the environment, and the limitation of exploitation and operating costs. Our team was responsible for the design, stability studies, building technology, EPB reporting and environmental planning.
Homely design with a view of the surroundings
We designed the residential care center in Zelzate as a central core with four wings, which fan out as much as possible from the core to improve the view from the rooms. In addition to comfortable single rooms and communal terraces on three levels in the three wings, we provided a reception, communal meeting room, administrative areas, kitchen and staff room on the ground floor. Each living group was also given a common living room and dining room with a view of the surroundings. The corridors were visually shortened with offsets and niches to create a homely feel.
Warm, durable materials
The facade was made of glued bricks and aluminium exterior joinery, for reasons of sustainability and to reduce (maintenance) costs. We finished the floors of the rooms with a heterogeneous plastic with a wood pattern for a warm, homely feeling. One of the room walls was each time finished with textured wallpaper in an accent colour, the rest was painted in a light colour. The corridors were given a synthetic floor and handrails along both sides.
Modern techniques
The rooms are heated with radiators, all other rooms are equipped with floor heating. Furthermore, the living areas are equipped with a cooling system, all rooms are ventilated according to ventilation type D – balanced ventilation with heat recovery – and each room has its own shower, fed by a circulation network and heated by a solar water heater on the roof of the residential care centre. To save energy, the lighting in the common areas and bathrooms is controlled by motion sensors. Of course, all rooms are also equipped with a care call system with touchscreen and radio.
Accessible, green environment
The domain around the residential care center has been designed as a semi-public space, so that the site – and therefore also its residents – remain integrated into the daily life of the area. For example, the paths were connected to public (pedestrian) roads to encourage spontaneous encounters. We are fully committed to circular walking routes on a flat, accessible surface, and also provided an enclosed garden for residents with dementia, which connects to the dementia department on the ground floor. We also provided parking space for urgent services near the main entrance, a zone for short-term parking, and a terrace at the cafeteria.
For the green design, we aimed for a maintenance-friendly concept, with lavender, roses and hydrangeas close to the terraces and extensively managed grass areas around the paths. Various elements from the surrounding park zone, such as trees and hedge structures, are reflected in the terrace of the cafeteria, which extends the interplay of lines of the architecture inside to the outside.
