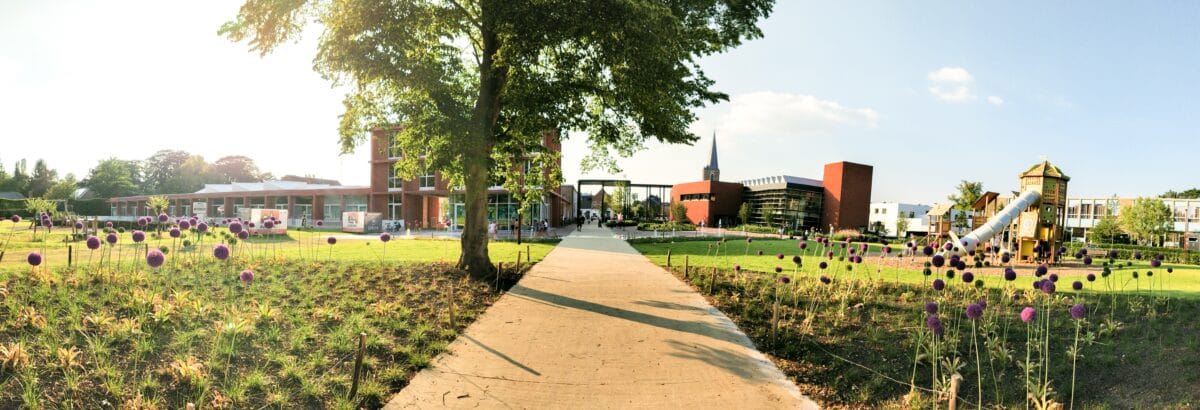Sint-Bavoplein, Boechout
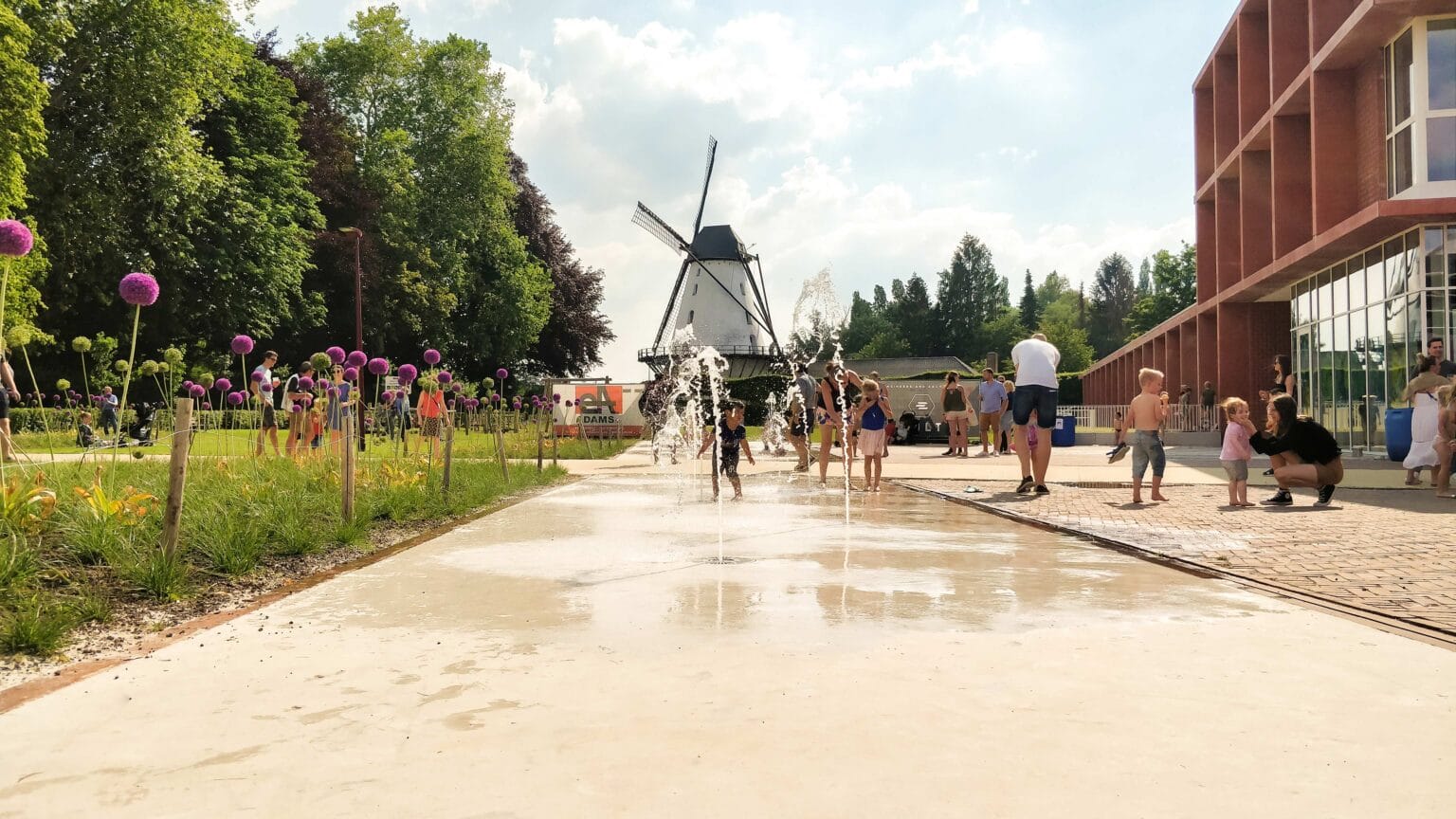
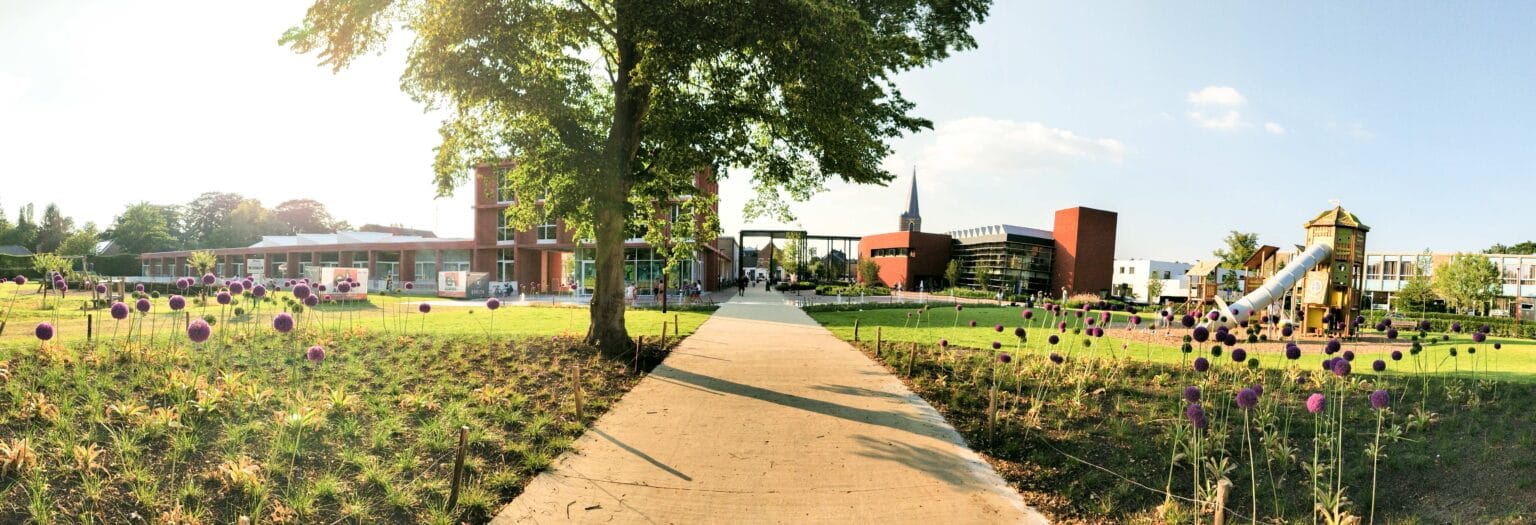
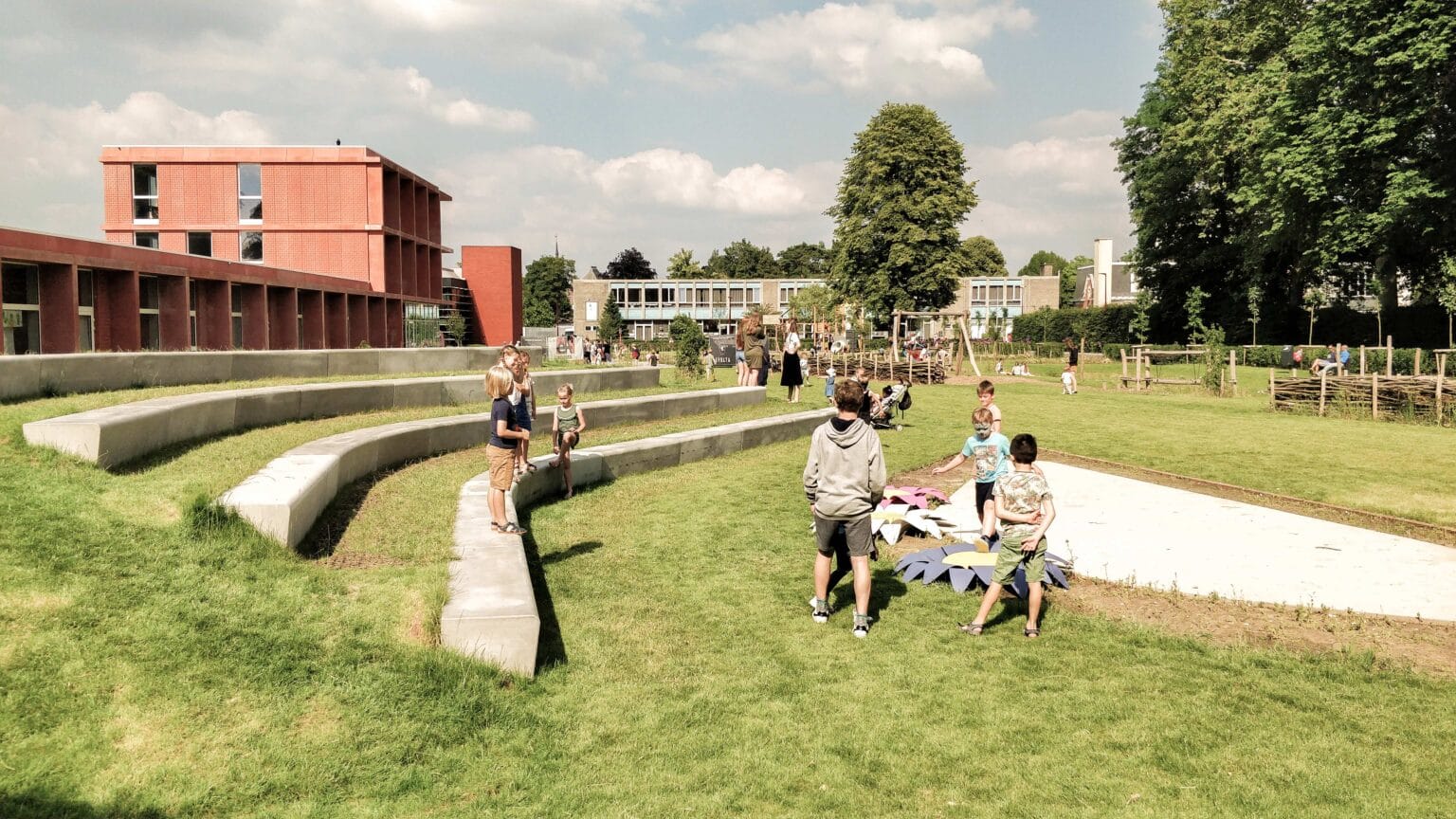
Renewal and greening of a fragmented village centre
How do you ensure that the core of your municipality becomes an amenity and meeting place again, rather than a busy traffic junction? The municipality of Boechout in Antwerp was looking for a partner to redevelop its fragmented village centre and found it in the teams of Evolta. We handled the entire study assignment, from the draft design and procurement documents to the planning, coordination and follow-up of the construction work. Our teams Public space and Sustainable mobility joined forces to reconnect Boechout’s three historic hotspots – and along with them, its inhabitants.
Not one but two village squares
“The core of our municipality is literally sectioned by the Hovesteenweg, a major traffic axis of Boechout. As a result, we have not one, but two village squares: the Sint-Bavoplein around the Sint-Bavo church in the north, and the Jef van Hoofdplein around the library in the south. Both are miles away from the Green Step nature reserve, even though it runs parallel to the stone road.”
It is up to us to reconnect the village squares on either side of the road, to create more space for amenity and slowing down, and to draw the natural landscape into the centre.
A safe boulevard and authentic clay pavers
To create unity, we chose the same paving material on both squares. No asphalt, no concrete, but baked clay pavers. A material that invites you to slow down and enjoy your stay, and also provides a clear link to the history of the village. And in terms of urban furniture and greenery, too, we deliberately remained consistent. We then intertwined both squares, so to speak, with a cycling and walking boulevard. A line of trees along the boulevard had to shift the focus from the road to the boulevard.
We created the extra space by narrowing down the wide traffic lanes and clustering parking spaces in front of the library. This allowed car traffic to be almost completely excluded on the south side of the library, leaving plenty of room for a library garden and city park.
Finally, a nuanced landscaping design gradually brought the Boechout scenery into the centre: the closer to the surrounding landscape, the more natural and lush the design – the closer around the church and the road, the more urban. Thanks to the vegetation, most of the rainwater can either infiltrate on site or drain into the green areas and the fountain collection pit, ensuring not a drop of water will go to waste. Both the green areas and the presence of water reduce the ‘urban heat island effect’: a phenomenon in which the temperature in an urbanised area is higher than the surrounding rural area.
Today, the centre of Boechout represents green space and conviviality. Thanks to the new design of the public space, cycling, walking, strolling and playing are easy and safe. Inhabitants, visitors and schoolchildren can enjoy the new park behind the library and the adjacent library garden, which provides a connection to the Jef van Hoofdplein. The two village squares on either side of the narrowed road were given their own function: the Jef van Hoofdplein serves as a green events square, while the square in front of the church tower has an intimate residential character.
The icing on the cake? The project was recognised by the Public Green Space Association for its nuanced landscaping and climate-conscious design.
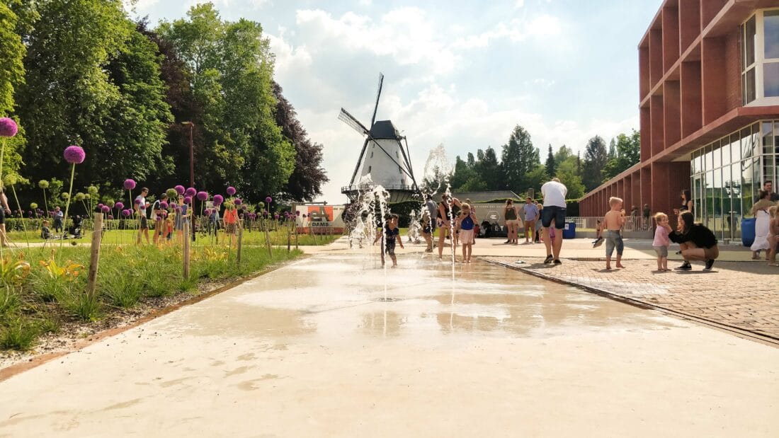
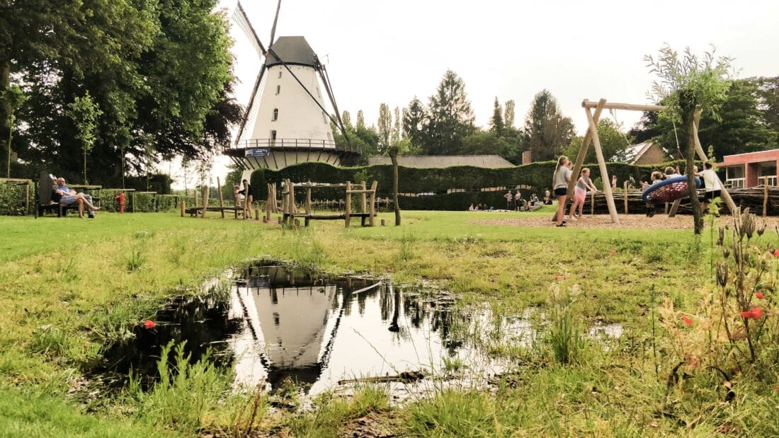
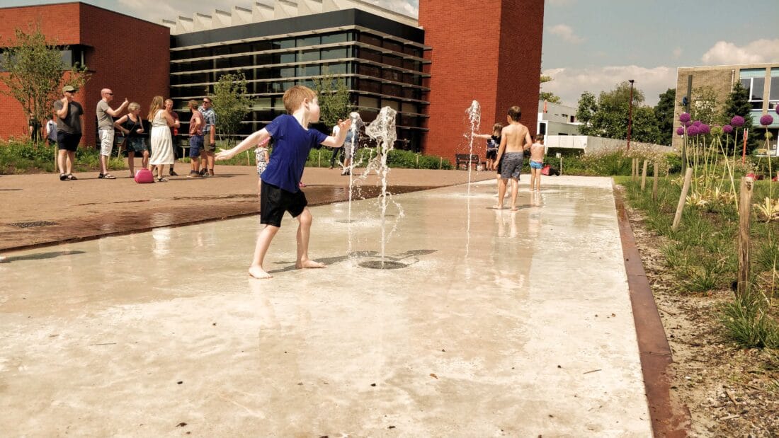
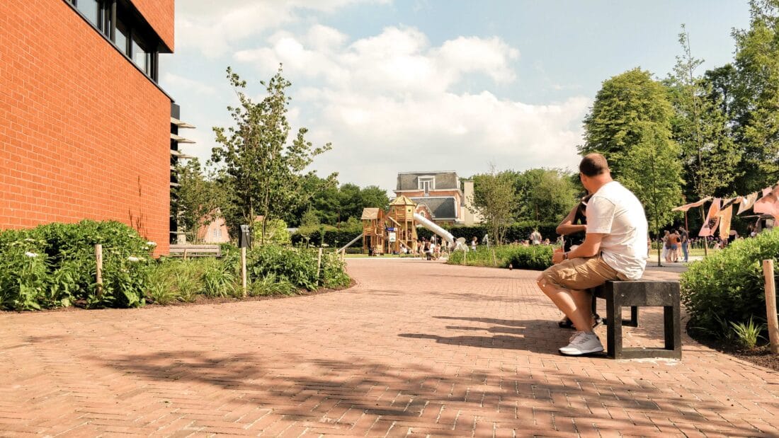
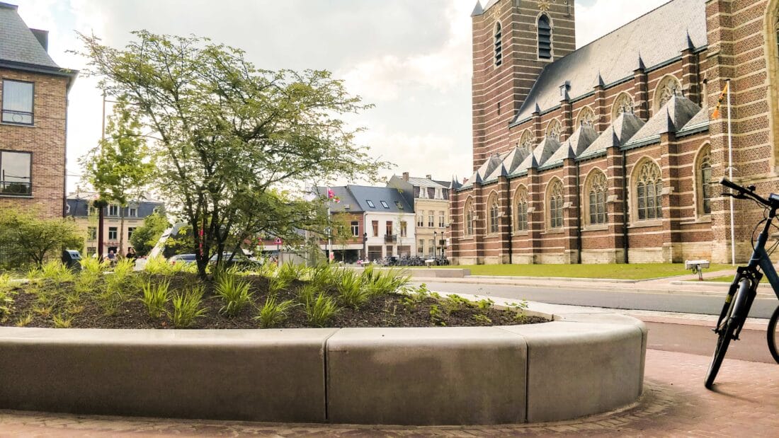
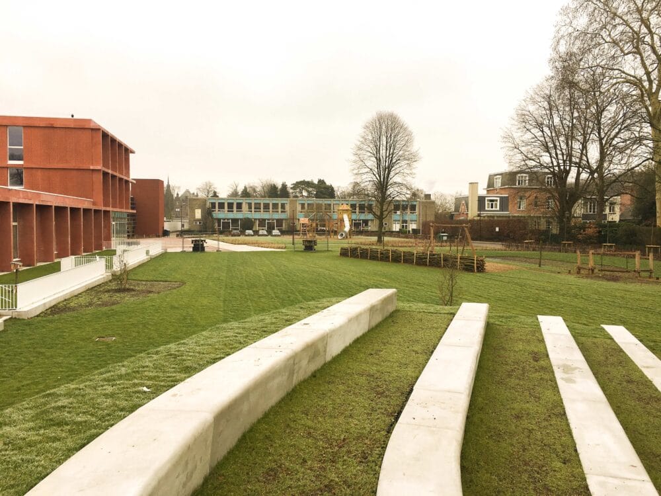
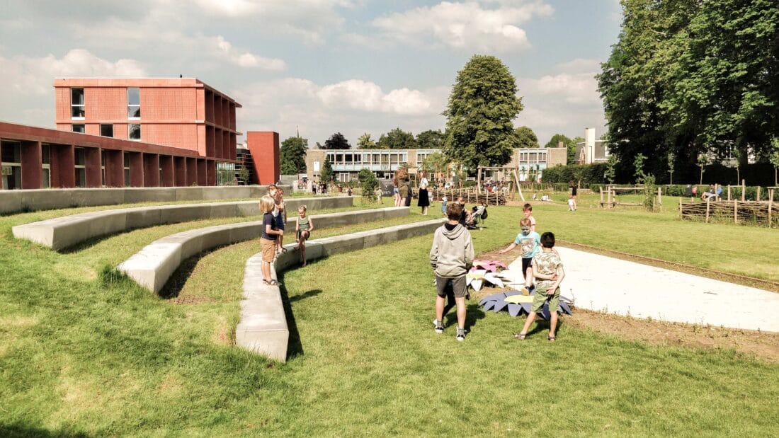
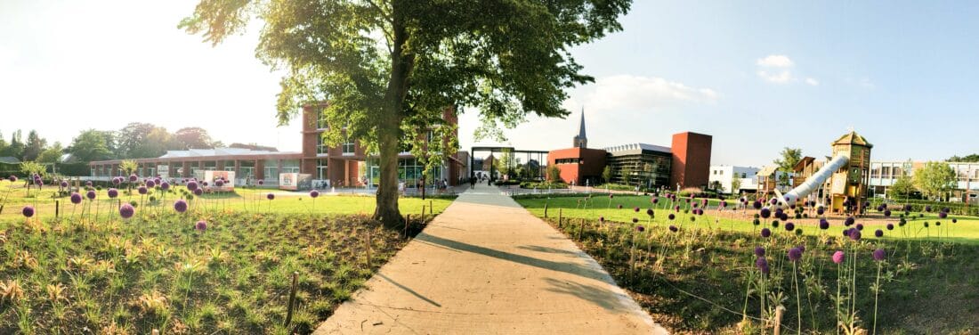
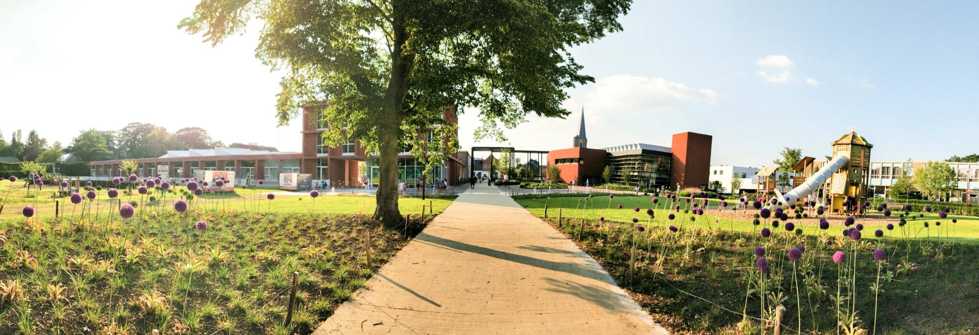
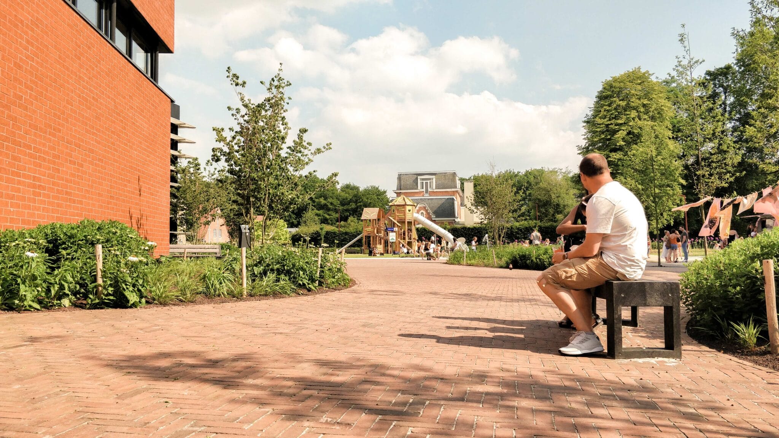
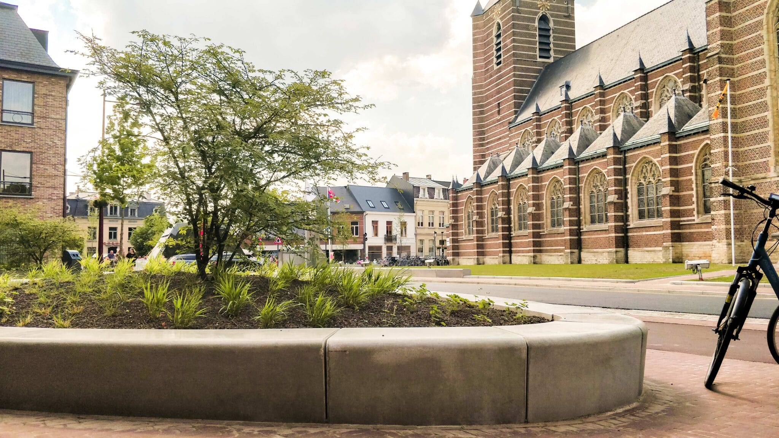
"The local council did not only grant us the required trust, but also actively contributed thoughts on the final design. The positive input of this team consequently had a motivating and encouraging effect and took the design to the next level."

"'Safe infrastructure' was obviously at the top of the municipality's list. Especially with the Sint-Gabriëlscollege around the corner and the Jans Frans Willemsschool right on the Jef van Hoofplein. Many young people cycle or walk past this busy point every day."


